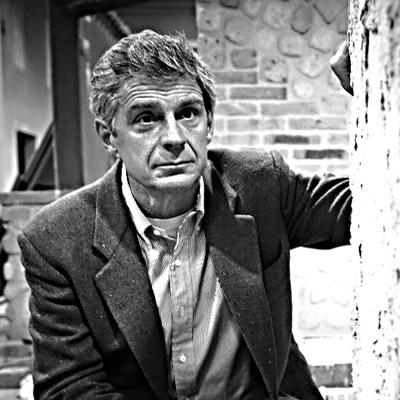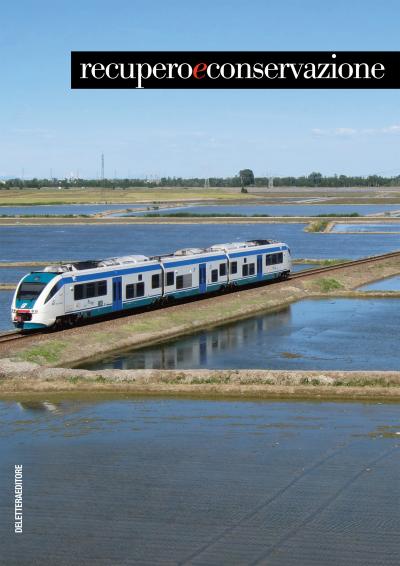100% !!
Prendendo spunto da una segnalazione arrivata in redazione, vorrei fare i miei personali complimenti al Signor Sindaco, all'Assessore ai lavori pubblici e al Rup del Comune di C.M. (ometto il nome perché potrebbe essere qualsiasi comune della Penisola) per come hanno condotto e gestito la “Procedura negoziata per servizi di progettazione (aggiornamento progetto definitivo, progetto esecutivo), direzione lavori di opere edili, strutturali ed impiantistiche, misura e contabilità, coordinamento della sicurezza in fase di progettazione ed in fase di esecuzione, ed attività tecniche connesse finalizzata (...) all’insediamento di attività culturali orientate alla conoscenza diffusa del patrimonio storico-artistico lombardo" per il restauro e risanamento conservativo dell’ala nord di palazzo A. Il palazzo è un edificio vincolato e necessitava di opere architettoniche, strutturali, impiantistiche, con rilascio di Nulla Osta VVFF, Soprintendenza, ASL e aspetti relativi alla sicurezza. Il criterio di aggiudicazione? Il prezzo più basso!
Infatti, l'aggiudicazione è avvenuta con uno sconto del 100%. Si, centopercento!

INTERSTIZI E PICCOLE COSE
Forse non ce ne siamo accorti ma ci sono spazi piccoli, discreti, timidi che possiedono qualcosa di speciale. Un non so che, un quasi niente che si oppone alla pienezza, al chiasso del mondo. Si tratta di piccoli luoghi che si nascondono a uno sguardo distratto ma che possiedono un grande valore. Queste cose sono difficili da apprezzare tuttavia lo sguardo del restauratore è allenato a scovare nel particolare, la sua capacità di osservazione è molto importante per potersi avvicinare a un oggetto per esaminarlo, per capirlo e per conservarlo.
INTERSPACES AND SMALL THINGS
Maybe we haven’t realized it yet but there are small, discrete, shy spaces that own something special. A little something that is in opposition to the fullness and noise of the world. They are small places that may seem hidden to a distracted glance but in fact possess a great value. These things are hard to appreciate, however the eye of the restorer is trained to look for the particulars, his power of observation is fundamental while approaching an object to study, understand and preserve it.
LA RIGENERAZIONE DELLA CITTA’
L’obiettivo primario di un’operazione di una rigenerazione del tessuto urbano è quello di coniugare l’efficienza delle soluzioni di riqualificazione energetica all’efficacia delle soluzioni di ricomposizione architettonica e di miglioramento della qualità di vita degli utenti.
URBAN REGENERATION
The primary goal of a regeneration of the city is to combine the efficiency of the solutions of energy upgrading with the effectiveness of the solutions of architectural recomposition and of improvement of the quality of life of users.
INFRASTRUTTURE SENZA PAESAGGIO
Infrastrutture e paesaggio sembrano spesso in contrasto tra loro. Le prime sono considerate indispensabili per lo sviluppo di un territorio, ma appaiono come corpi estranei, con impatti che spesso alterano i caratteri dei paesaggi esistenti e attirano l'opposizione locale. Eppure, se il paesaggio è il modo in cui l'uomo trasforma il mondo, le infrastrutture hanno e possono avere un ruolo primario in questa opera di trasformazione. Recenti esempi del nostro paese, come l’alta velocità ferroviaria, mostrano quelle che sembrano infrastrutture senza paesaggio: raccontarne le caratteristiche e le criticità può allora servire a individuare nuove modalità di azione, che facciano tornare a dialogare infrastrutture e paesaggi tanto nel dibattito pubblico quanto negli interventi sul territorio.
INFRASTUCTURES WITHOUT LANDSCAPE
Infrastructures and landscapes often seem to be at odds with each other. The former are seen as fundamental for territorial development, but appear as foreign bodies, whose impacts often alter existing landscapes and foment local oppositions. Nevertheless, if landscape is the way in which mankind shapes the world, then infrastructures have and can have a primary role in this transformation. Recent examples from Italy, like the high speed rail, show “infrastructures without landscape”: the description of their features and issues may then help to find new courses of action, which can make promote again the dialogue between infrastructure and landscapes, both in the public debate and in the territorial interventions.
IL RESTAURO DEL SEDILE NOBILIARE DI SAN LUIGI IN AVERSA
Restaurato il Sedile Nobiliare di San Luigi in Aversa, il più antico tra i Seggi Nobiliari conservati in Italia. Realizzato nel 1195 per volere dell'imperatore Enrico VI, e concesso alle famiglie dei cavalieri della contea di Aversa, il Sedile di San Luigi nel corso dei secoli è stato oggetto di notevoli trasformazioni; la facies pervenuta a oggi è quella risalente ai rifacimenti del 1692. Gli interventi hanno interessato in particolare il restauro degli elementi lapidei in piperno, il risanamento dell’estradosso dell’ambiente voltato con il conseguente recupero delle finiture delle vele, e l’installazione di un impianto di illuminazione architetturale per gli spazi esterni.
RESTORATION OF THE NOBLE SEAT OF ST. LOUIS IN AVERSA
The interventions involving especially the restoration of the stone elements, the rehabilitation of the terrace above the vaulted room and the subsequent recovery of the finish of the sails, the completion of the space to be used as info-points and the installation of a lighting system architectural outdoor spaces.
L’ARCHITETTURA WALSER IN VAL FORMAZZA
La colonizzazione delle Alpi da parte del popolo walser è uno dei più significativi esempi di adattamento alla vita in alta quota. L’architettura walser si riconosce facilmente per l’uso preponderante del legno e della pietra locali e ogni caratteristica morfologica costituisce una risposta alle difficoltà di un clima rigido e un territorio impervio. È lo specchio di una “scelta ambientale” di adattamento alle difficoltà della vita in alta quota, nel pieno rispetto e nella profonda conoscenza dell’ambiente alpino in cui questo popolo si è insediato.
WALSER ARCHITECTURE IN FORMAZZA VALLEY
The migration of the Walser people began in the Swiss canton of Valais. We can only speculate about the possible reasons for migration: over-population, climate change, poverty, but this, was one of the most significant colonization of the Alps.
The Walser people begin to settle in the Formazza valley before 1211, and it’s the oldest colony of north-western Italy, but we have no historical documents to find the precise year. When they arrived they deforested the steeper slopes and built a series of little villages along the only route that crosses all the valley from north to south, from Switzerland to Italy. Nowadays we can still find the original set of the villages and we can find many examples of traditional walser architecture.
The idea of “environmental choice”, resume the choice of the walser people of living in a difficult and inhospital land, with a wise and respectful knowledge of the delicate equilibrium of the mountain habitat. Speaking about their architecture, this choice come out in the organization of the villages, the shape of the buildings and the use of materials: every detail is a compromise between survival and respect of the environment.
Even if we can’t find a particular scheme in urban organization, we can observe that every house is oriented in the best way possible, and buildings were only built in the areas protected from mountain dangers: avalanches, brakes and floods. Large extensions of lawn were vital for the hay, which was picked up during the very short summer season.
The typical walser houses are made from larch wood and stone: usually we find a thick basement made from stones and the upper part made with wood shaped trunks wedged with the traditional technique of Blockbau.
The typical walser stables are larch wooden buildings that lean on mushroom shaped short columns with a wooden stem and a cap built with a big disc of stone. Those columns, called “mushrooms” were useful to preserve the hay from mouses and humidity.
Studying this architecture is complicated because of its nature of self-generated and adaptable architecture. So it’s difficult to scheme the huge amount of data we can find. Restoring these buildings is difficult because they are no longer able to satisfy the nowadays characteristics and performances of houses.

