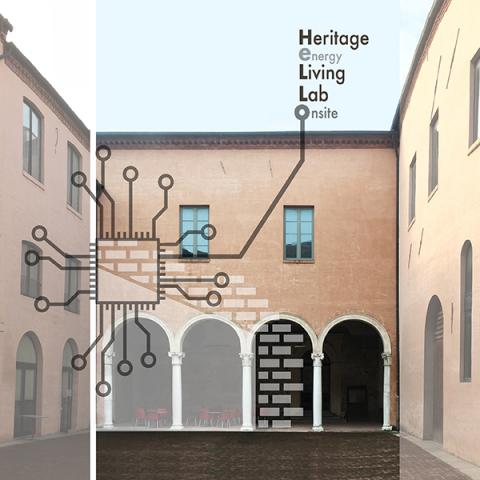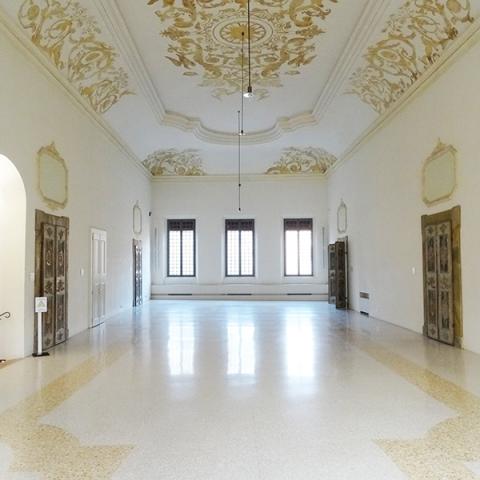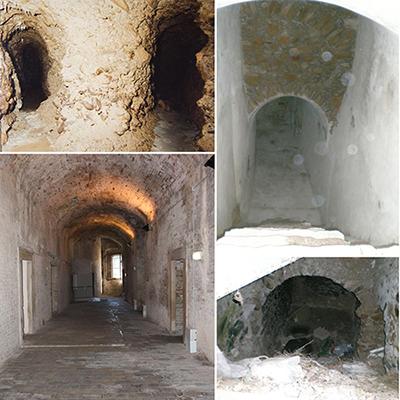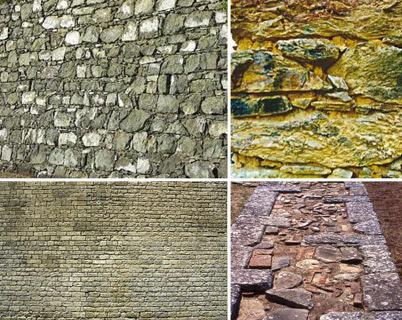MEMBRO DEL COMITATO SCIENTIFICO di recuperoeconservazione_magazine
Ambito di lavoro per rec_magazine: Recupero e restauro sostenibili
Architetto e Dottore di Ricerca in Tecnologia dell’Architettura. Dal 2015 è vincitrice di un Assegno di ricerca presso il Dipartimento di Architettura di Ferrara per il coordinamento operativo di un progetto di ricerca per l’analisi energetico – ambientale del patrimonio architettonico dell’Ateneo di Ferrara. A partire dall’A.A. 2012/2013 è docente a contratto in Progettazione ambientale e dall’ A.A. 2013/2014 a oggi è docente a contratto di Materiali e progettazione di elementi costruttivi. Insegna, inoltre, a diversi corsi di formazione post-laurea. Dal 2009, come membro del Centro Ricerche Architettura>Energia, collabora in modo continuativo con il Dipartimento di Architettura dell’Università degli studi di Ferrara. In questi anni ha lavorato a numerosi progetti di ricerca nel campo della riqualificazione energetica, ambientale e funzionale del patrimonio edilizio esistente di recente costruzione e, in particolare, storico. Dal 2011 è iscritta all’albo dei certificatori energetici per la Regione Emilia Romagna, affiancando l’aggiornamento professionale alla specializzazione sul tema dell’efficienza energetica e ambientale sviluppata a livello di ricerca.




