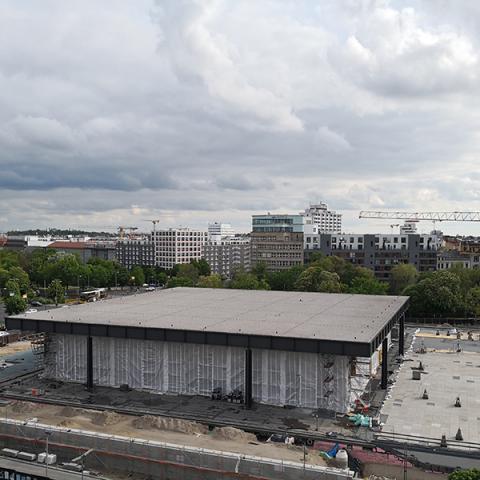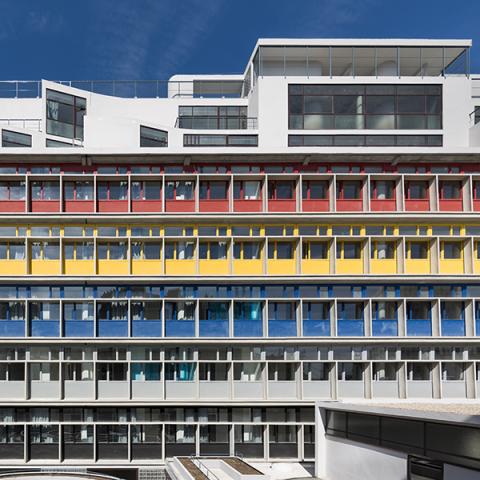fr_rosa_1163
Neue Nationalgalerie di Ludwig Mies van der Rohe a Berlino
Il testo descrive il restauro in corso curato da David Chipperfield Architects della Neue Nationalgalerie, ultima opera di Mies van der Rohe, e l’unica da lui realizzata in Germania nel dopoguerra su incarico diretto della municipalità di Berlino Ovest. L’obiettivo è di raggiungere la massima conservazione del tessuto esistente e la minore compromissione visiva nei confronti dell’aspetto originale della Neue Nationalgalerie, mediando tra le esigenze contemporanee di fruizione di un museo e le istanze del patrimonio imposte dal monumento tutelato. L’intervento si è basato soprattutto sulla ‘riparazione’ di materiali e componenti storici, al fine di conservarne la più alta percentuale possibile. Attraverso un immane, impegnativo e sistematico lavoro gli elementi dell’architettura sono stati mappati, catalogati, riparati, e messi in deposito in attesa di essere rimontati nella loro esatta posizione. Al contempo, il progetto ha previsto l’aggiornamento dei requisiti dell’edificio legati alle esigenze di benessere, sicurezza, fruibilità e accessibilità. Le sporadiche innovazioni, leggibili come elementi contemporanei, sono destinate ad essere distanti da ogni arbitraria reinterpretazione e subordinate al disegno originale.
The refurbishment of Ludwig Mies van der Rohe’s Neue Nationalgalerie in Berlin by David Chipperfield Architects
The paper describes the refurbishment of the Neue Nationalgalerie curated by David Chipperfield Architects. The building is Mies van der Rohe’s last work and the only one he realised in post-war Germany. The municipality of West Berlin had directly commissioned it to Mies. The aim of the work is the maximum conservation of the existing building fabric and the minor visual impairment of the Neue Nationalgalerie’s original appearance. Chipperfield mediates between today’s functional needs of a museum and the demands of historic preservation imposed by the protected monument. The restructuring mainly consists of the "repair" of historic materials and components in order to maintain them in the highest possible percentage. In a vast, demanding and systematic process, the architecture’s elements have been mapped, cataloged, repaired and placed in storage in order to be re-assembled in their exact position. At the same time, the intervention will update the building’s performance in order to meet today’s standards of well-being, safety, usability and accessibility. Building improvements, which may be necessary, will be readable as contemporary elements. Their design will not be driven by any arbitrary reinterpretation of Mies but will simply be subordinated to the original design.

La Cité de Refuge di Le Corbusier e Pierre Jeanneret
Il contributo illustra l’intervento di restauro-ristrutturazione del 2011-15 sulla Cité de Refuge, realizzata negli anni ‘30 a Parigi da Le Corbusier e Pierre Jeanneret e più volte trasformata nel corso del ‘900, con particolare riguardo alla prassi operativa adottata basata sulla collaborazione tra tutte le istituzioni coinvolte, sul superamento della dicotomia tra le parti protette e quelle non protette, sulla decisione di escludere per le facciate la ricostruzione à l’identique dell’intero stato purista d’origine, tramandando invece la testimonianza delle trasformazioni succedutesi nel tempo.
L’intervento di restauro-ristrutturazione costituisce un’occasione per riflettere sui temi del restauro dell’architettura moderna e in particolare delle opere di Le Corbusier, sulla necessità e sull’efficacia delle procedure di protezione, sulla dialettica tra conservazione e trasformazione, sul rapporto tra restauro e progetto, sul dibattito tra la restituzione dell’immagine iconica di un’opera o la restituzione
della ‘vita’ di un’opera nel tempo, sull’esigenza di un edificio di continuare a ‘vivere’ dopo il restauro.
The Cité de Refuge by Le Corbusier and Pierre Jeanneret
This paper explains the restoration of the Cité de Refuge, completed almost two years ago. The building was realised in the 1930s in Paris by Le Corbusier and Pierre Jeanneret and was often enlarged and transformed during the twentieth century. In particular, the paper analyses the collaborative method adopted by all the partners involved, the overcoming of the dichotomy between protected parts and unprotected ones, the decision to exclude for the façade the reconstruction à l’identique of the original purist state of the building and to prefer instead to keep the testimony of transformations over time.
The project offers yet another opportunity for reflection on issues related to restoration of modern architecture, in particular regarding the works of Le Corbusier: on the need and effectiveness of protective measures in architectural heritage, on the dialectic between conservation and transformation, on the relationship between restoration and architectural design, on the debate over whether to reinstate works with their original archetypal iconic appearances, or to conserve the narrative of a building’s ‘life’ over time, and on the need for a building to ‘live on’ after restoration.

