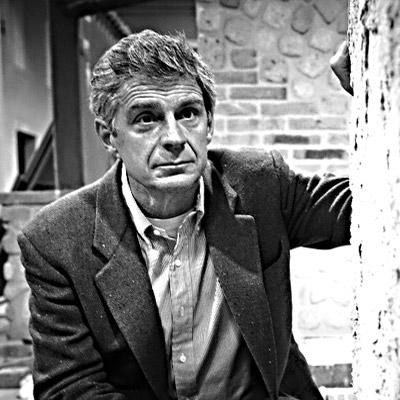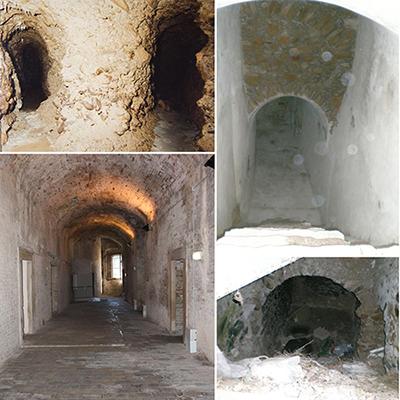Progettare di domenica
Ritengo di essere stato fortunato ad aver avuto il Professor Salvatore Boscarino come maestro e come guida in molti momenti della mia vita. E’ stato un maestro sia dal punto di vista umano e morale, sia da quello professionale relativo al restauro che, come lui sottolineava spesso, dev’essere un tutt’uno con quello dell’insegnamento universitario e della ricerca.
Con alcuni colleghi, che sono poi cari amici, conserviamo gelosamente i suoi insegnamenti e tentiamo quotidianamente, tra mille difficoltà, di trasmetterli in ambito universitario alle nuove generazioni oppure di concretizzarli in azioni operative nei nostri progetti e cantieri.

LA BELLEZZA IMPURA
Siamo ossessionati dal puro, dal perfetto, dall'incontaminato. Si tratta di uno strano ritorno ad una forma di purismo. È una vecchia storia nel cammino delle idee: la metafisica della purificazione, Il dualismo del bene e del male, del giusto e dell'ingiusto, del puro e dell'impuro. D'altro canto già lo sappiamo, non c'è nulla di puro sotto il sole. L'uomo è impuro semplicemente perché la sua natura è molteplice, diversificata, incessantemente alterata. La purezza non è solo rara, ma è inesistente. Assodato che la pluralità è buona, la nostra vera identità sta proprio nella "purezza dell'impuro".
THE IMPURE BEAUTY
We are obsessed by everything that is pure, perfect, unsullied. It is a strange return to a form of purism. It is a leitmotiv in the history of knowledge: the metaphysics of purification, the dualism of good and evil, right and wrong, pure and impure. However we already knew that: there’s nothing pure under the sun. The human nature is impure simply because of its manifold, diversified, unceasingly altered identity. Purity isn’t only rare, it’s non-existent. Given that variety is good, our true identity lies in the "purity of the impure".
Prestazioni energetiche degli edifici storici
La ricerca parte dall’ipotesi che le tipologie di calcolo oggi disponibili (metodo analitico standardizzato e semplificato) presentino limiti di applicazione all’architettura storica, le cui caratteristiche tecnologiche e morfologiche si differenziano molto rispetto ai fabbricati nuovi e di recente costruzione.
Energy performance of historic buildings
This research starts from the hypothesis that the types of calculation available today (analytical standardized and simplified method) present some limits of applicability, for the evaluation of historical architecture, which has technical, and geometric characteristics that differ significantly from the ones of newer buildings.

A PRIMIERO, A PRIMIERO L’E’ N BEL STAR ...
Amo la dignità degli antichi edifici rurali, architettura minore sparpagliata, silenziosa.
Manufatti che subiscono spesso manipolazioni per weekend omologati.
Vivere sulle Alpi è anche sopravvivere ad Alpyland, che vuole balconi in plastica simil legno, kitch ed immortali.
Ma il fascino intonso c’è, a ben cercare, appagamento emozionale del genius loci tra le montagne.
A PRIMIERO, A PRIMIERO L’E’ N BEL STAR ...
I love the dignity of ancient rural buildings, minor architecture less scattered, silent.
Artifacts that are often subject to manipulation for the weekend approved.
Living in the Alps is also survive to Alpy-Land, like Disney-Land, who wants balconies of plastic imitation of wood, kitsch and immortal.
But the charm is untouched, on closer look, emotional satisfaction of the genius loci in the mountains.
SOSTENIBILITA’ SENZA TEMPO
Tra il 1703 e il 1792 venne realizzata a Chengde una grandiosa residenza imperiale, materializzazione del potere militare della dinastia Qing e della politica di inclusione nei confronti delle popolazioni buddhiste di Tibet e Mongolia. A coronamento dei giardini imperiali vennero costruiti dodici templi, copie di illustri edifici della Cina unita. L’architettura è a servizio del potere, occorreva infatti realizzare in tempi limitati architetture scenografiche più che funzionali. Prendendo in esame il tempio Anyuan, sono analizzate le caratteristiche del mélange stilistico realizzato per veicolare un messaggio politico nonché gli accorgimenti tecnologici impiegati per ovviare alla mancanza di legname di grosso calibro.
SUSTAINABILITY OUT OF TIME
Chengde, two hundred kilometers northeast of Beijing. Between 1703 and 1792, during the reigns of the Manchu Kangsi and Qianlong emperors, the Qing Mountain Resort was built, including imperial palaces and gardens. Twelve Buddhist temples, known as Outlying Temples, were constructed surrounding the enclosing wall and organized radially around the court residence. They are copies of well-known religious buildings of the kingdom, which was then recently unified. The whole complex can be seen as a microcosm of the empire, symbolizing Manchu military power and will to control the Buddhist people from Tibet and Mongolia. Outlying Temples are not exact copies of their models, in fact they use local materials and traditional Chinese building techniques. The architecture serves power: huge buildings were erected in a limited amount of time, related to specific military or political events (such as the defeat of a people or the conquest of a region), creating a dramatic setting meant to impress foreign political and religious leaders. These buildings work more like theater sets then religious monuments. The reproduction of buildings from other cultures was an established practice in Imperial China, especially during non-Han dynasties. But the Chengde temples display a unique style in which Han architecture is mixed with Tibetan elements.
Anyuan Temple, built in 1764 during Qianlong reign, is an example of this stylistic mélange that was created to convey a political message. This temple is also representative of the construction techniques used during the Qing dynasty, such as jointed beams and columns. These elements were created by assembling small pieces of wood, fastened with metallic hoops and coated (with a lime-based plaster with layers of fabric or natural fibers), giving the impression of one solid piece. These technologies were known since the Song dynasty but they were widely used in this period because of the shortage of wood.
This shortage of wood during late Imperial China, together with the urgent demand of new buildings, led to the use of techniques that lowered the consumption of resources, made use of easily available natural resources, and applied traditional building knowledge.
Interventi di retrofitting nelle scuole
L’articolo descrive un lavoro di ricerca, che ITC-CNR, ENEA-UTEE, DES (Diagnostic Engineering Solution) - spin off del Politecnico di Bari e Comune di Bari, stanno portando avanti al fine di definire un metodo di indagine ottimizzato ed integrato sia per la valutazione dei deficit energetici e di comfort dell’edificio scolastico che per l’individuazione di soluzioni progettuali ad hoc. Il metodo proposto in questa sede si basa su un approccio olistico-sistemico, con validazione sperimentale, che ai metodi tradizionali di indagine strumentale in situ integra un metodo del tipo “post occupancy evaluation” con il coinvolgimento degli utenti e la loro valutazione soggettiva delle condizioni di comfort (scala ASHARAE) durante l’uso effettivo dell’edificio.
Gli interventi ipotizzati sono stati del tipo step by step, per l’individuazione di benchmarks di miglioramento minimo, in funzione dell’ottimizzazione delle risorse – scarse - a disposizione.
Integrated energy audit for retrofitting interventions in school buildings
The article is about a research work, that ITC-CNR, ENEA, DES (Spin-off of Polytechnic of Bari) and Bari Municipality is carrying out in order to define an optimized and integrated survey method for the assessment of school building energy performance and comfort deficit as well as for identification of retrofitting interventions.
This method is based on a holistic-systemic approach with an experimental validation that integrates the methods of instrumental investigation in situ with post-occupancy evaluation through the users’ involvement and their subjective evaluation of comfort conditions (ASHRAE scale), during the actual use of the building.
The hypothesized interventions were of the step-by-step type, in order to identify benchmarks of minimal improvement in function of the scarce available resources optimization.


