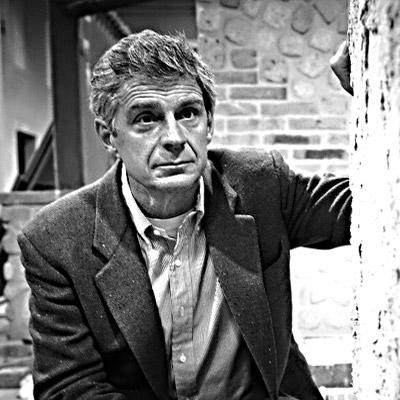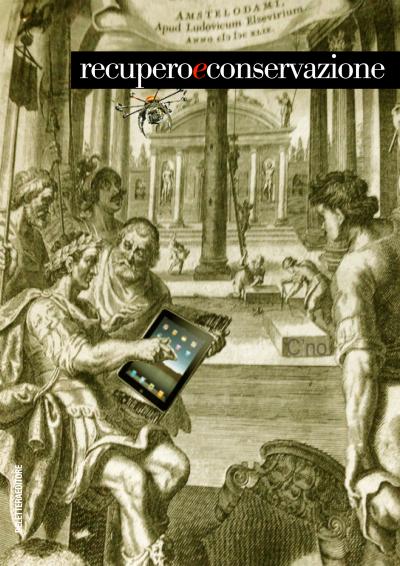CINA
Nell’ambito di un nascente rapporto internazionale tra Facoltà di Architettura, sono stato invitato dall’Università di Roma tre a partecipare ad una serie di incontri di natura culturale e operativa sul restauro architettonico presso il College of Architecture & Urban Planning della Beijing University of Tecnology, oltre che ad una importante celebrazione per l’apertura di un centro per la conservazione.
Sono stati tre giorni di confronti e scambi di idee con docenti, visite a monumenti con i responsabili della tutela e discussioni con professionisti e studenti interessati a questo “sconosciuto” mondo di chi non costruisce il nuovo ma riusa il vecchio. C’è molto interesse per il nostro settore e c’è consapevolezza che, per operare con qualità e cultura, oggi non si può continuare acriticamente a percorrere le strade che la tradizione del rifacimento traccia inalterate da sempre ma è necessario confrontarsi con le esperienze più avanzate e culturalmente più strutturate, che l’Italia sicuramente possiede. […]

ASCOLTIAMO LA MATERIA
Negli ultimi anni con l'inflazione di progetti virtuali, di rendering, l'architettura si è trasformata in spettacolo. Ma in realtà l'architettura si fa con le mani. È un’arte che si compie con la sensibilità manuale nel rapporto con la materia e, per fortuna, c'è ancora bisogno dello spazio fisico, di trasporto, di carne e anche d’incontro con gli altri. Quindi, per reagire alla nostra situazione, è necessario andare di bolina contro il vento dei luoghi comuni, è necessario imparare ad ascoltare la materia e anche nel nostro lavoro quotidiano di progettisti, di sognatori del futuro e di esploratori dei mondi possibili siamo costretti, dopo tanti anni di distrazioni, a tornare con i piedi per terra.
LET’S LISTEN TO THE MATTER
In recent years, with the inflation of virtual projects and rendering, Architecture has become entertainment. But Architecture is indeed done with the hands. It is an art that is accomplished through manual sensitivity in dealing with the matter, and, fortunately, there’s still need of physical space, transport, flesh and also meeting with others. So to react to our situation, it is necessary to go upwind against the gale of clichés, we must learn to listen to the materials and also in our daily work of designers, dreamers of the future and explorers of all possible worlds, we are forced, after many years of distractions, to come back down to earth.
RIFUNZIONALIZZAZIONE E CONSERVAZIONE
La rifunzionalizzazione di edifici esistenti dal valore storico, può essere l’opportunità di coniugare e far convivere la valorizzazione di testimonianze archeologiche e nuovi spazi che diventando espressione di un progetto sostenibile anche sotto il profilo architettonico, ambientale ed educativo.
REFURBISHING AND CONSERVATION BETWEEN ROMANITY AND CONTEMPORANEITY
The refurbishing of existing buildings from historical value could be the opportunity to combine and bring together the promotion of archaeological finds and new spaces that become the expression of a sustainable project in terms of architecture, environment and education.
CA’ ZENOBIO A VENEZIA
Il soffitto affrescato da Louis Dorigny nella Sala degli Specchi di Ca’ Zenobio a Venezia è considerato uno dei massimi esempi di decorazione illusionistica barocca. Grazie ad un attento intervento di conservazione è stato possibile mettere in sicurezza la struttura, ridare una lettura unitaria alla superficie affrescata e contemporaneamente studiare il complesso sistema di architettonico che si cela al di sotto dei ricchi partiti decorativi.
CA’ ZENOBIO PALACE IN VENICE
The decorated frescoed ceiling, painted by Louis Dorigny in Ca’ Zenobio's ballroom in Venice, is considered one of best examples of illusionistic baroque decoration. A careful conservative intervention has allowed to consolidate the entire structure, making the whole decorated surface readable, and analysing at the same time the complex architectural system hidden under the decoration.
LUCE LUNARE PER GLI EDIFICI STORICI
L’articolo presenta un approccio innovativo alla progettazione dell’illuminazione notturna da applicare in contesti architettonici storici, per fornire un’alternativa alla prassi frequente che tende a falsare la corretta lettura degli organismi edilizi. L’illuminazione, quale parte della progettazione dell’architettura stessa, ha il compito di restituire una “identità notturna” ai luoghi della città.
La strategia per raggiungere questo risultato si basa principalmente sulla riduzione dell’intensità luminosa in ambiente urbano e al contempo sulla valorizzazione degli elementi plastici, materici e cromatici delle sue costruzioni.
MOONLIGHT ON HISTORIC BUILDINGS
The paper presents an innovative approach to lighting design, to be applied to historic architectural contexts, as an alternative to the general illumination trend that tends to distort the correct reading of the building.
Lighting design, as a part of the whole architectural project, is responsible for the restoration of the urban “night identity”.
To achieve such result, the strategy goes toward the reduction of lighting intensity in the urban environment, and the valorisation of constructions’ sculptural, material and chromatic characteristics.
To define the lighting model, the study has followed two stages: the first, to investigate the light’s physical characteristics; the second, to study and test lighting devices and identify the suitable ones for the valorisation of historic buildings. To this regard, Palazzo Tassoni Estense in Ferrara was selected as case study. To be more specific, the on-field test sessions were operated on its East façade, conceived as a sum of three overlapping layers: the first layer interests the outer skin; the second concerns indoor environments (perceived from outside through the openings); the third is made by protruded and cave-in spaces of the façade (porches, terraces, windows intradoses, singular features as decorated frames or extruded elements, etc.).
For each layer, specific lighting strategies and typologies were elaborated.
The proposition for layer 1 criticizes the exterior lighting style made with concentrated spotlights, which arbitrarily highlight certain sector and features of the façade leaving others in total darkness. As a counter-proposal, a uniform base light is suggested: a faint “moonlight-looking” effect to integrally illuminate the building elevation without emphasizing particular spots.
However, the achieved effect tends to flatten the sculptural values of the façade; therefore it is combined with the lighting strategies introduced by layer 2 and 3.
The final result is reached, after several test on the case study, thanks to the use of the LED technology, which allows for a better management of the light, electronically changing its main features (colour temperature, intensity, colour).
Finally, a lighting device prototype has been designed to turn the illumination program into practice.
INTERVENTI SULLE COSTRUZIONI ESISTENTI
Come noto, l’Italia è un paese geologicamente ed orograficamente complesso ed il tutto viene ulteriormente complicato dalla caotica evoluzione della sua storia socio-politica . Quanto sopra ha determinato il costruire secondo criteri non uniformi e, spesso, non conformi alla migliore regola dell’arte. L’Architetto è la figura che racchiude in se la conoscenza, sia dell’aspetto strutturale, sia di quello storico/architettonico, per cui diventa figura centrale e fondamentale nella progettazione degli interventi di recupero e conservazione delle strutture esistenti. Il Cap. 8 delle N.T.C. lo supporta con chiari indirizzi, esprimendo il concetto che maggiore conoscenza del problema da affrontare vuole dire maggiore sicurezza del risultato finale da raggiungere, sia agli effetti della statica della struttura, sia della sua durata nel tempo.
INTERVENTIONS ON EXISTING BUILDINGS
As known, Italy is a country geologically and orographically complex and the whole is further complicated by the chaotic evolution of this socio-political history. Consequently, building has been defined on a non-uniform way and often the best workmanlike is not conform. The architect is the figure who combines knowledge both on a structural and historical/architectural way. Therefore, he becomes the central and fundamental figure in restoration and preservation of existing structures design. Ch. 8 of N.T.C. supports the architect with clear indications expressing the concept that best knowledge of the problem to deal with means greater safety of final result both on effects of static structure and durability sides.

