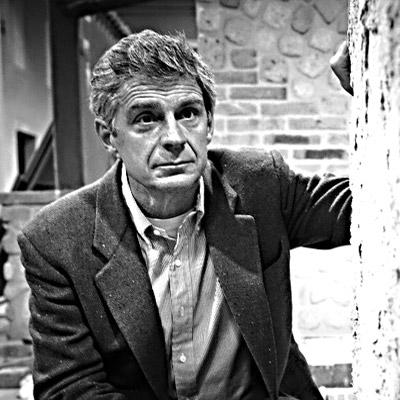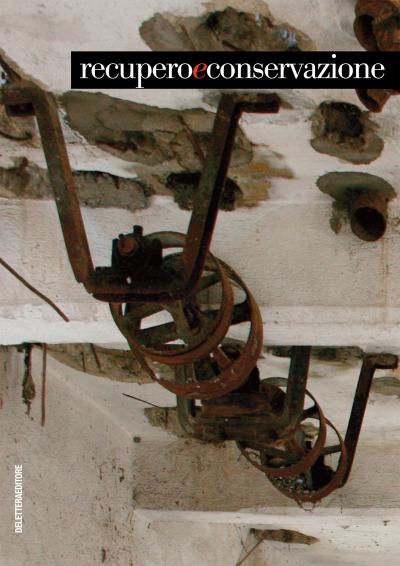DALLA PARTE DELLA SOPRINTENDENZA
È nota quasi a tutti la polemica sorta riguardo all'autorizzazione rilasciata dal Soprintendente per installare temporaneamente un vagone ferroviario di fronte a Palazzo Madama in piazza Castello a Torino. Il vagone, che proviene dal Museo Ferroviario, fa da 'sentinella' alla mostra “I mondi di Primo Levi” simboleggiando i vagoni piombati della deportazione verso i lager nazisti. Ciò che ha fatto crescere una polemica assurda, ma ben enfatizzata dalla stampa nazionale, è che l'autorizzazione per l'installazione del vagone, inteso come richiamo simbolico e pubblicitario, è stata rilasciata dalla competente Soprintendenza per 'soli' 15 giorni perché ritenuta una "collocazione ingombrante, che risulta del tutto estranea alla piazza e interferisce con l'asse prospettico della città”. […]

RAMMENDARE
La vecchia pratica artigianale del rammendo può essere adottata con successo nell’intervento sul costruito. Essa può riguardare dai più piccoli oggetti alle periferie delle nostre città.
L'architettura è la sintesi di tutto il sapere e del suo rapporto concreto con il mondo, di conseguenza recuperare l'arte della tessitura ci può essere di grande aiuto in questo momento difficile, non dimentichiamoci che per gli antichi greci oltre che al tessere propriamente gli abiti, significava anche la tessitura del destino delle nostre vite.
MENDING
The old artisanal practice of mending can be successfully applied in the intervention on ancient buildings. It may pertain to the smallest objects as well as to the suburbs of our cities.
Architecture is a synthesis of knowledge and its concrete relationship with the world, thus recovering the art of weaving can really be of help in this difficult time; let's not forget that for the ancient Greeks, the term concerned both the creation of clothes and spinning the thread of life.
UNA SCUOLA A MISURA DI STUDENTE
L’articolo approfondisce le strategie di riqualificazione “misura di studente” di una scuola secondaria di secondo grado, con particolare attenzione alla sostenibilità ambientale e riorganizzazione funzionale degli spazi secondo le esigenze emerse da un’indagine effettuata sugli edifici e tra gli utenti.
A STUDENT’S DIMENSION SCHOOL
The article studies “student’s dimension school” renovation strategies in deep concerning a secondary high school with particular attention for environmental sustainability and functional reorganization design of spaces in according to the needs emerged from a buildings and users survey.
PAESAGGI CONTESI
L’articolo presenta una sequenza di immagini, scatti dell’Autore, esposte in occasione della mostra “Spazi aperti. Un paesaggio per Expo” svoltasi alla Triennale di Milano nel settembre-ottobre 2011. Le medesime immagini sono state pubblicate in un saggio dall’omonimo titolo, edito da Electa, a cura di Paolo Pileri, con fotografie di Christian Novak e Alessandro Giacomel. Da questa pubblicazione, insieme alla Redazione, abbiamo selezionato parti di testo e alcune immagini per proporre oggi, inizio 2015, un percorso di riflessione intorno alle medesime aree destinate a EXPO 2015. A distanza di pochi anni questi spazi aperti, qui raccontati COME ERANO, hanno subito radicali trasformazioni fino a renderli irriconoscibili. COME SONO questi spazi oggi e quanto sono stati modificati sarà l’argomento di un prossimo contributo …
CONTENDED LANDS
The article presents a sequence of images, shots bythe author, exibited in "Open Spaces. A landscape for Expo" at Triennale in Milan, September-October 2011. The same images were published in an essay of the same name, pubblished by Electa, ed. by Paolo Pileri, with Christian Novak and Alessandro Giacomel shots.
We selected, according with the editors, parts of text and some images to start today, beginning in 2015, to think over the landscape around EXPO 2015 location. These open spaces, here related how were, during few years were radically transformed, and they are today unrecognizable. How these spaces are today and the change range will be the topic of a future contribution.
IL NUOVO COMPLESSO CULTURALE “MULINURAGUS”
L’articolo illustra il progetto di recupero e rifunzionalizzazione di un complesso storico: il vecchio Mulino Pastificio della città di Nuragus in Sardegna, da tempo dismesso ma che in passato ha rappresentato il principale nucleo produttivo a carattere industriale dell’abitato e che è da sempre un’importante emergenza architettonica della cittadina. Attraverso lo studio accurato dei manufatti esistenti, la proposta intende riportare il complesso al centro della vita del paese, conferendogli la funzione di nuovo centro di produzione, conservazione e valorizzazione dell’identità, della cultura, delle tradizioni e dei prodotti del luogo.
THE NEW CULTURAL COMPLEX “MULINURAGUS”
The article illustrates the renovation and recovery project of an historic complex: the old mill in the city of Nuragus in Sardinia, long abandoned, but that in the past has been the main production unit of an industrial up area and that has always an important architectural emergency town. Through careful study of the existing buildings, the proposal seeks to bring the complex in the center of the life of the country, giving it the function of the new center of production, conservation and exploitation identity, culture, traditions and local products.
The project aims, through a careful study of the structures, the recovery and valorization of the existing buildings, giving the complex function of the new center of production, conservation and enhancement of identity, culture, traditions and local products, that becomes the center of village life. New features in the museum space of contact, citizen forums, arena, atelier, laboratory serving the community and open to visitors: heterogeneous activities can collect, preserve and make known the peculiar aspects of the territory.
The main courtyard of the complex, between the old and the most recent core of the mill, turned into the public square, that can host small events such as theater, music and dance room, outdoor screenings, seasonal markets, meetings and conferences. The building of the 'new mill', a true urban landmark, is converted into a museum of the area, the center of tourism promotion and laboratory for the arts and traditions, with spaces exhibition and multipurpose spaces open to different municipal and social activities. The building of the 'old mill' becomes the center for the promotion of typical food of the area, another strength point of the local culture, through experimental exposure of the raw materials of the earth in the small green courtyards that surround it, and transforming the 'building into a bar - restaurant with adjoining kitchen laboratory for preparation and tasting of products and dishes.
The project consciously mediate the maintenance of the architectural values and identity of its pre-existence with the transformation of the building towards its new function as a cultural center. The principal bearing structures were recovered, preserving the original spatial articulation, and removing the incongruous and not recoverable structures.
PRODOTTI CEMENTIZI
Negli interventi di recupero e conservazione delle opere esistenti (vedi Cap. 8 delle N.T.C.), è fondamentale la scelta degli idonei prodotti cementizi, sia per il rinforzo statico della struttura, sia per la sua protezione nel tempo. Normalmente questo compito è affidato al tecnologo, in considerazione che non si ritiene l’Architetto figura sufficientemente orientata verso questo aspetto del problema. Non concordo su questo approccio e, forse forzando un poco la mano, per supportare la mia idea, ricordo che nel lontano Egitto dei Faraoni, fu al grande Architetto Imhotep che il dio Khnum apparve in sogno, trasferendogli la conoscenza di tecnologie che “dai tempi antichissimi nessuno ha più utilizzato per costruire i templi degli dei”. Questo dice la stele della Carestia, rinvenuta vicino all’isola di Elefantina e questo dice che anche l’Architetto di oggi può essere interessato a conoscere tecnologie sui materiali da utilizzare, in funzione delle finalità da raggiungere.
CEMENT-BASED PRODUCTS EVALUATION CRITERIA
In restoration and preservation interventions of existing structures (see Cap. 8 of N.T.C.) suitable cement-based products choice is fundamental both for the structure static reinforcement and for its duration protection.
Usually, this task is assigned to the technologist as the Architect is considered a figure not sufficiently oriented towards this aspect of the problem.
This philosophy is not shared by me and I remind that in Pharaohs’ ancient Egypt, god Khnum appeared in a dream to the great Architect – Imhotep - transferring to him the know-how of technologies which “from very ancient times nobody has used anymore to build temples for gods”.
This says the Famine Stela found near Elephantine Island and this also means that today’s Architect can be interested to have the know-how of material technologies to be used taking into consideration the final result to be obtained.

