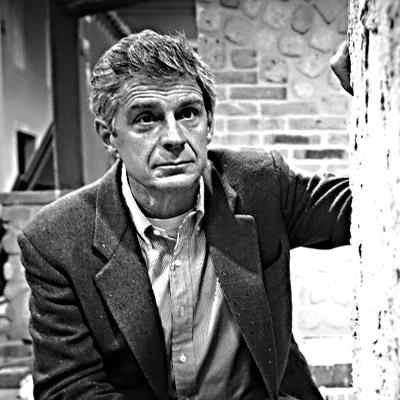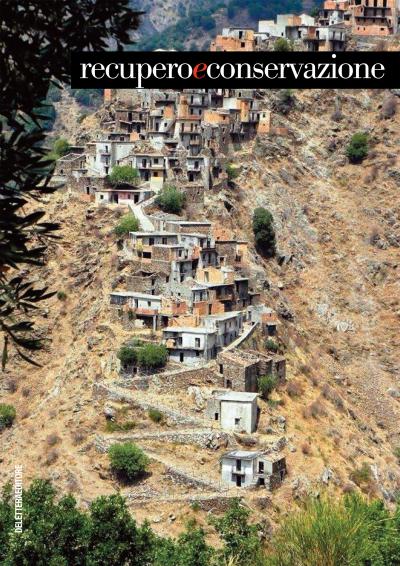EDITORIALE FRANCESCANO …
E’ stata una riflessione di straordinario spessore etico, morale, umano e sociale che forse non tutti hanno avuto modo di cogliere. Soprattutto i tecnici non hanno avuto modo di riferirla al mondo delle costruzioni, dei restauri, dell’edilizia in genere sia alla fase che riguarda lo studio e la formazione, sia a quella più operativa, relativa all’ideazione e al controllo del progetto, sia a quella di realizzazione dell’opera. Così la notizia è passata come un tornado troppo velocemente; i media l’hanno pubblicata sui quotidiani, i telegiornali e la radio ne hanno parlato ma non c’è stato il tempo per rilevarne la portata e rifletterci. Quasi tutti gli eventi, le informazioni e i fatti del giorno, a meno che non siano seguiti da ulteriori avvenimenti concreti i giorni successivi, si bruciano il più delle volte nello spazio di un mattino; la radio e la televisione li trasmettono in qualche secondo, poi altre notizie seguono, si accavallano e resta solo la sensazione di aver letto o ascoltato qualcosa di molto importante. Poi la vita, il lavoro, lo studio ci travolgono e il dimenticatoio si arricchisce di un ulteriore evento.

ASCOLTARE L’ARCHITETTURA E ABITARE LA MUSICA
Nonostante l'affermazione di Goethe che considerava l'architettura come musica congelata, le due discipline sembrano agli opposti: la musica è veloce e leggera mentre l'architettura è lenta e pesante. Sembra un paradosso ma proprio per questo si attraggono e sono complementari. Ne consegue che bisognerebbe imparare a pensare l'architettura in modo musicale. Forse buona parte delle teorie dell'architettura e del restauro possono essere comprese meglio utilizzando le categorie musicali.
LISTENING TO ARCHITECTURE, LIVING MUSIC
In spite of Goethe’s statement of considering architecture as frozen music, the two disciplines seem one the opposite of the other: music is fast and light whereas architecture is slow and weighty. It may be paradoxical but that is why they attract each other and are complementary. As a result we should learn to think about architecture in a musical way. Perhaps most theories about architecture and restoration could be better understood using the music categories.
COHOUSING: UNA NUOVA FRONTIERA DELL’ABITARE
La residenza collettiva auto-organizzata (CSO) è un processo emergente ed in continua crescita in tutta Europa, sia per la costruzione che per l'adeguamento di quartieri residenziali verso l’ elevata efficienza energetica. La ricerca europea PROFICIENT (7FP 2012-2016) mira a creare nuove opportunità di business per le PMI nel settore delle costruzioni sfruttando un nuovo processo costruttivo per sensibilizzare ad una maggiore sostenibilità nell’attività edilizia ed aumentare la capacità di auto-gestione della società.
COHOUSING: A NEW WAY OF LIVING
Collective Self-Organised (CSO) housing for constructing and retrofitting energy-efficient residential districts is a newly emerging process that is growing in al lover Europe. The European research Proficient (FP7 2012-2016) aims to create large business opportunities for SMEs in the construction sector by exploiting a new housing process to raise awareness towards sustainability and increasing self-managing capability of European society.
IL RESTAURO DEL CASTELLO SAVORGNAN DI ARTEGNA, UDINE
Il patrimonio fortificato del Friuli è particolarmente ricco di testimonianze interessanti. Fra queste il castello Savorgnan situato nella località collinare di Artegna, lungo la direttrice che porta in Austria. Il complesso, semidistrutto dal sisma del 1976, è oggi restaurato con un intervento filologico attento, che lo restituisce alla comunità come era prima del terremoto.
Le murature portanti in blocchi pietra sagomati con funzione strutturale sono state ricostruite come quelle preesistenti.
La sfida del progetto è stata quella di evitare di ricostruire l’edificio, soltanto mantenendo il suo impianto volumetrico al fine di enfatizzarne l’immagine “turistica”, come avviene di frequente in interventi di integrazione architettonica analoghi, in cui la pietra non viene intesa come una componente strutturale, ma come un mero rivestimento.
Il progetto ha imposto perciò una ricerca compositiva di notevole interesse, su temi lontani dalla sensibilità “contemporanea”, ma mantiene un occhio attento al progresso tecnologico dei nostri giorni.
RESTORATION OF THE SAVORGNAN CASTLE IN ARTEGNA (UDINE, ITALY)
The region of Friuli is particularly rich of interesting ancient fortifications. The castle of Artegna is one of them, placed in a beautiful site among the hills, along the way to Austria. The historical building was almost completely destroyed during the 1976 earthquake. It is now faithfully reconstructed, and it looks like it was before the seismic events.
Avon architects and Conti engineering have conceived the restoration by collaborating strictly together.
The walls are re-builded by means of stone blocks with a structural function, as it was historically. A group of capable wall yard men slowly complete this work, day by day, working hardly to reach the top of the towers.
The constructive details follow the structural needs: so they have been designed with great attention, working in the building yard, with shapes in a real scale.
The final goal is not to rebuild the castle keeping its volume just to show its touristic image with emphasis, as it frequently happens in architectural integrations. Often it succeeds also that the stones are not intended as structural building material, but only as a superficial skin.
The internal spaces, now re-builded, let see the original vertical nucleuses, constructed with following additions.
At the ground level a pub takes place and it looks out to the east yard and to the west balcony.
The other levels contain a permanent exhibition to show the archeological evidences excavated in the surrounding area, while other spaces are dedicated to temporary exhibitions.
The innovation technology is particularly evident inside: wide led screens are placed to explain the archeological site.
So the team of designers took attention to uncontemporary themes, keeping an eye on technical progress.
LOW-BUDGET DI GRANDE FASCINO
In un periodo di forte limitazione della spesa pubblica e in generale di crisi economica, occorrono strategie di azione che possano aiutare, soprattutto le Pubbliche Amministrazioni, ad assicurare comunque processi di implementazione sostenibile dei servizi collettivi. Una di queste è certamente la logica del “costruire nel costruito”, costruire cioè nuove “scatole ambientali”, all’interno di grandi e antichi contenitori architettonici con significativi valori testimoniali. Una sorta di riconfigurazione ed allestimento quasi provvisorio che si fonda su un rapporto diretto e suggestivo con l’involucro originario, messo in sicurezza e fotografato nel momento della sua dimissione, conservando ogni traccia possibile del suo vissuto, talvolta anche difficile e doloroso. Vengono inoltre affrontati brevemente alcuni aspetti di rigenerazione urbana, di sostenibilità ambientale ed economica, di fattibilità tecnica e normativa.
CAPTIVATING LOW-BUDGET
Because of the economic crisis and therefore spending review programs, strong action strategies are required in order to help Public Administration to ensure processes of sustainable implementation of collective services. An example can be found in the logic of “building on existing buildings”, in other words an approach for designing new “environmental boxes” inside of large and ancient architectural containers with significant historical and cultural values.
It can be considered an almost provisional settlement and reorganization based on a direct and suggestive connection with the original envelope, that is secured and photographed at the moment of its disposal, by maintaining every possible trace of its past.
After that, the community is eventually able to process this image of “temporary” and “unfinished” and make it a permanent and an identifying representation.
The kind of intervention is based on principles of low-budget and profile, with maximum reversibility and minimum impact, functional flexibility in time and, not least, zero-wasting of new territory, as we consider existing buildings can represent an opportunity of a new “active” life cycle.
What is most astonishing is the emotional result, which is figurative and captivating at the same time (documented in the case studies reported here).
This outcome results when the socio-cultural past of the building and its constructive representation have to deal with the architectural image of the new function for the community.
The paper also briefly discusses about some aspect of urban regeneration, of environmental and economic sustainability, of technical feasibility and legislation. In particular some evaluations concerning: the energy balance between the case of demolition-reconstruction and these particular interventions of recovery; the guarantees of flexibility in time and the possibility of intervention processes that can be faced in further phases; the opportunities to reduce renovation costs; the preliminary technical evaluations, with a special regard to structural analysis and lighting and ventilation conditions.
BORGHI ABBANDONATI
Processi di recupero e di conservazione dei borghi avvengono in modo puntiforme e discontinuo sul territorio nazionale legato a attori e iniziative contingenti. Si possono individuare quattro strategie di recupero. Una prima matrice ha carattere tipicamente turistico-immobiliare, una seconda ha un forte imprinting culturale e legato alla tradizione locale, una terza nasce da un recupero della vocazione produttiva ed economica e infine, un’ultima, prevede un ritorno all’abitare e alla dimensione di comunità.
ABANDONED VILLAGES
The processes of conservation and protection of the villages have occurred in a discontinuous manner at a national level linked to contingent actors and initiatives. One can identify four different preservation strategies: the first is strictly linked to the tourist real estate market, the second is linked to the local culture, the third is born from local areas of economic strength and the fourth previsions a return to housing as community spaces.

